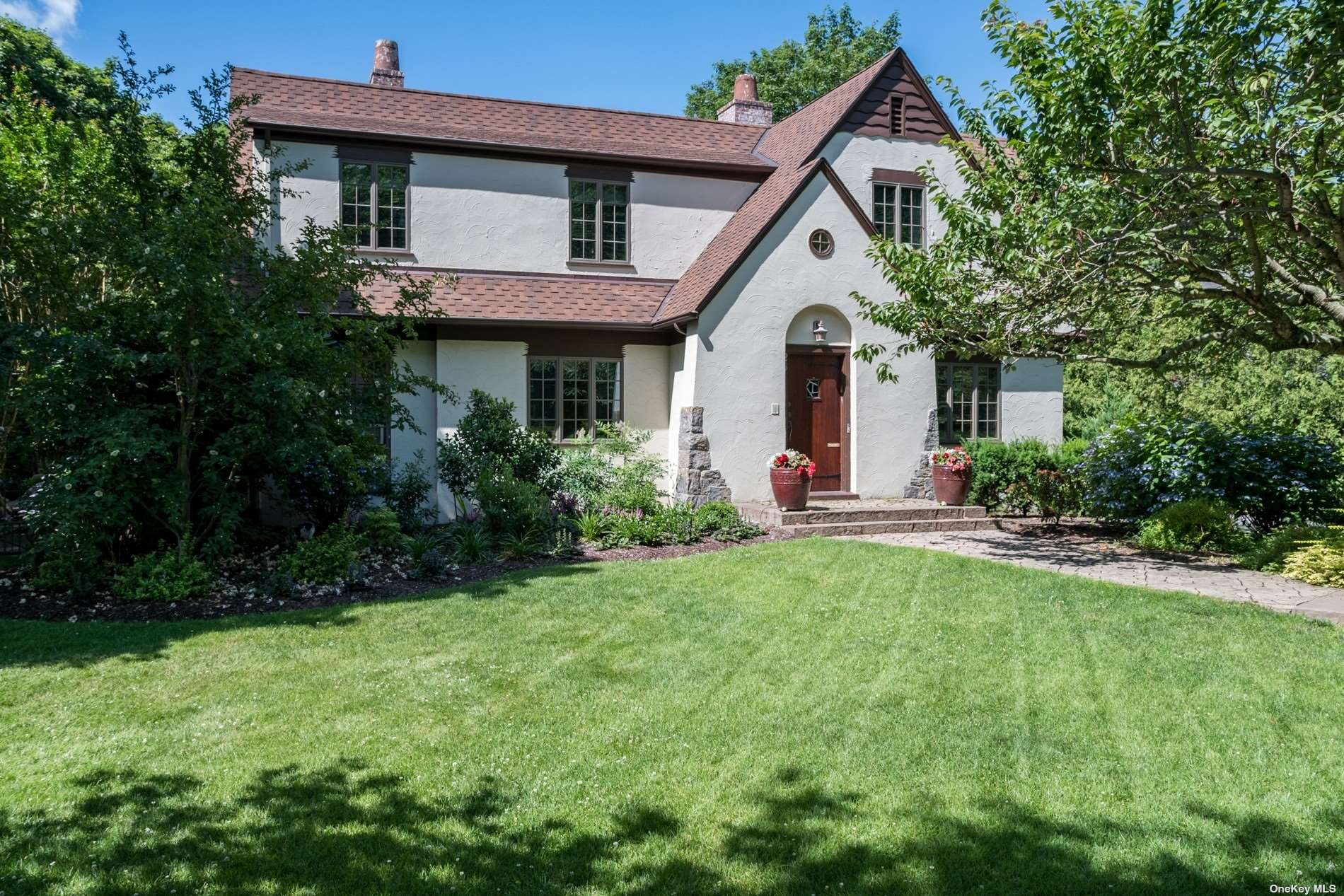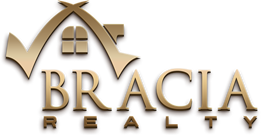$1,123,000
28 Lawrence Lane, Bay Shore, NY 11706
Total Taxes: $24,592
Status: Closed
Status: Closed

MLS#:
3339283
- Style: Tudor
- Bedrooms: 4
- Baths: 3 Full 1 Half
- Basement: Partial, Unfinished
- Parking: Private, Detached, 3 Car Detached, Driveway, Off Street
- Schools: Bay Shore
- Development: O-Co'nee Estates
- Community Features: Near Public Transportation
- Total Taxes: $24,592
- Lot Size: .57
- Lot Sqft: 24829
- Apx. Year Built: 1920
A Stunning Tudor in coveted O-Co'Nee Estates, a private waterfront community with beach on G So.Bay, docking & security. This home features exquisite details throughout. 4BR (2 on-suites) 3.5 bath, LR/FP, formal DR, French doors. Garden Rm overlooks gdn & rock wall. A rear staircase leads to private Office/Zoom Rm/on-suite or 4th BR on-suite. Large Chief's Kitchen & Butlers Pantry all Granite, custom Cabs & Wolf/Sub-Z, 8'x5' Island, double ovens, Refig Draws, wet bar & more. A bespoke English Conservatory adjoins Kitchen making a bright open floor plan ideal for entertaining. Custom 3+ GR is heated + 2nd Flr. storage. N-Gas Auto-St Generator. Hardwood/tile Floors. Radiant & Baseboard heat. New Roof & 3 New CAC units. 12 zone IGS, landscaped for privacy. Monitored Security/Fire. Association. maintains 2 marinas & Pvt Beach. (HOA-$450/yr). Close to town, LIRR & FI Ferry. Flexible Closing.
Floor Plan
- First: Living Room, Dining Room, Additional, Kitchen, Additional, Additional, Bathroom
- Second: Master Bedroom, Bedroom, Bathroom
Interior/Utilities
- Interior Features: Smart Thermostat, Eat-in Kitchen, Formal Dining Room, Entrance Foyer, Granite Counters, Home Office, Living Room / Dining Room, Master Bath, Pantry, Powder Room, Storage, Wet Bar
- Approx Interior Sqft: 3000
- Fireplace: 1
- Windows: New Windows, Double Pane Windows, ENERGY STAR Qualified Windows, Insulated Windows, Skylight(s)
- Appliances: Cooktop, Dishwasher, Disposal, Dryer, Microwave, Oven, Refrigerator, Washer, Wine Cooler
- Heating: Natural Gas, Baseboard, Hot Water, Radiant
- Heat Zones: 7
- Sep HW Heater: Yes
- A/C: Central Air, Ductless, ENERGY STAR Qualified Equipment
- Water: Public
- Sewer: Sewer
- # Floors in Unit: Two
Exterior/Lot
- Construction: Frame, Stucco, Wood Siding
- Parking: Private, Detached, 3 Car Detached, Driveway, Off Street
- Lot Features: Near Public Transit, Private
- ExteriorFeatures: Sprinkler Lawn System
- Porch/Patio: Deck, Patio
Room Information
- Bedrooms: 4
- Baths: 3 Full/1 Half
- # Kitchens: 1
Financial
- Total Taxes: $24,592
